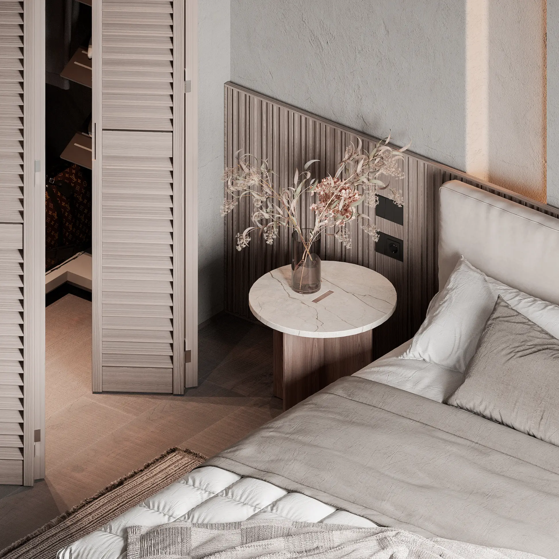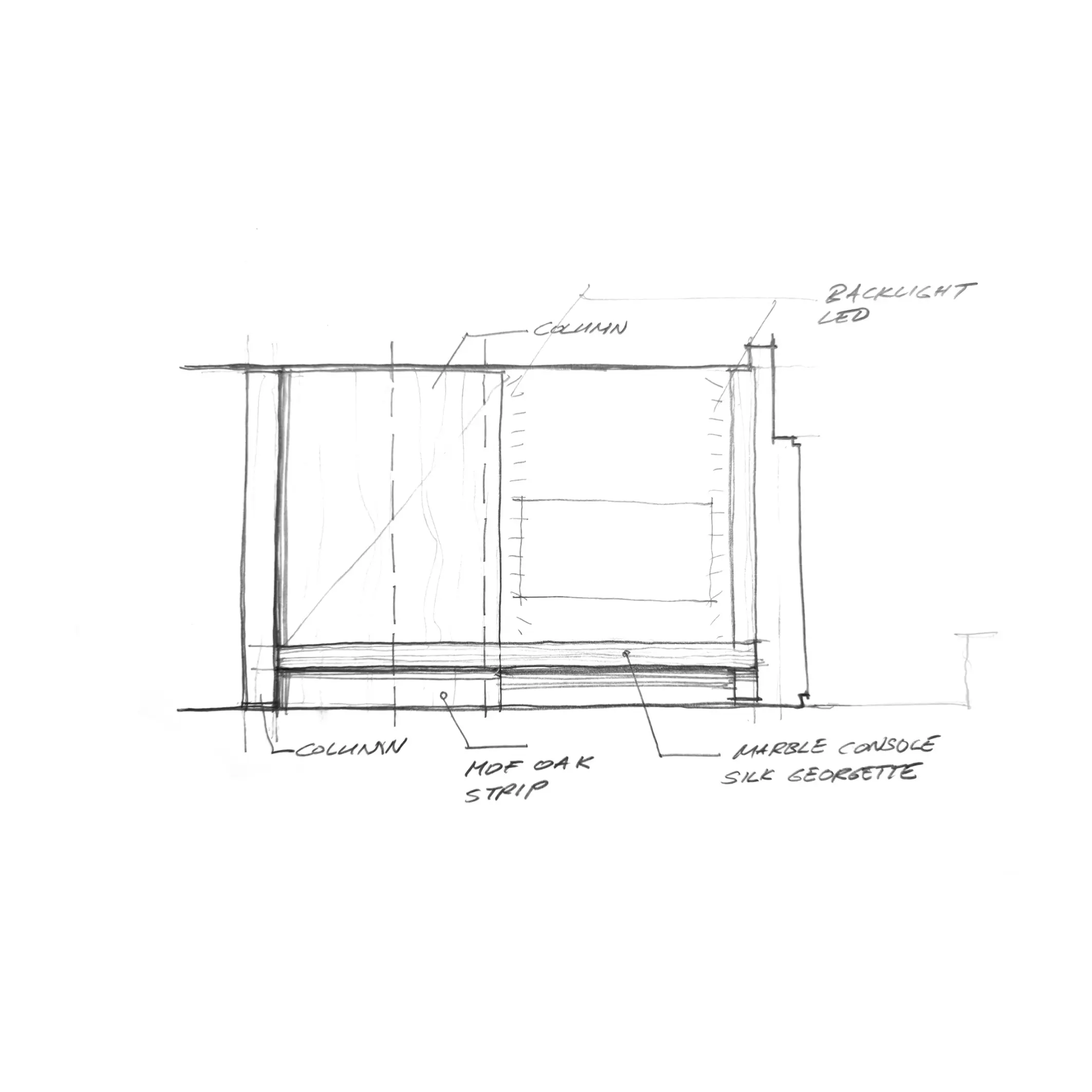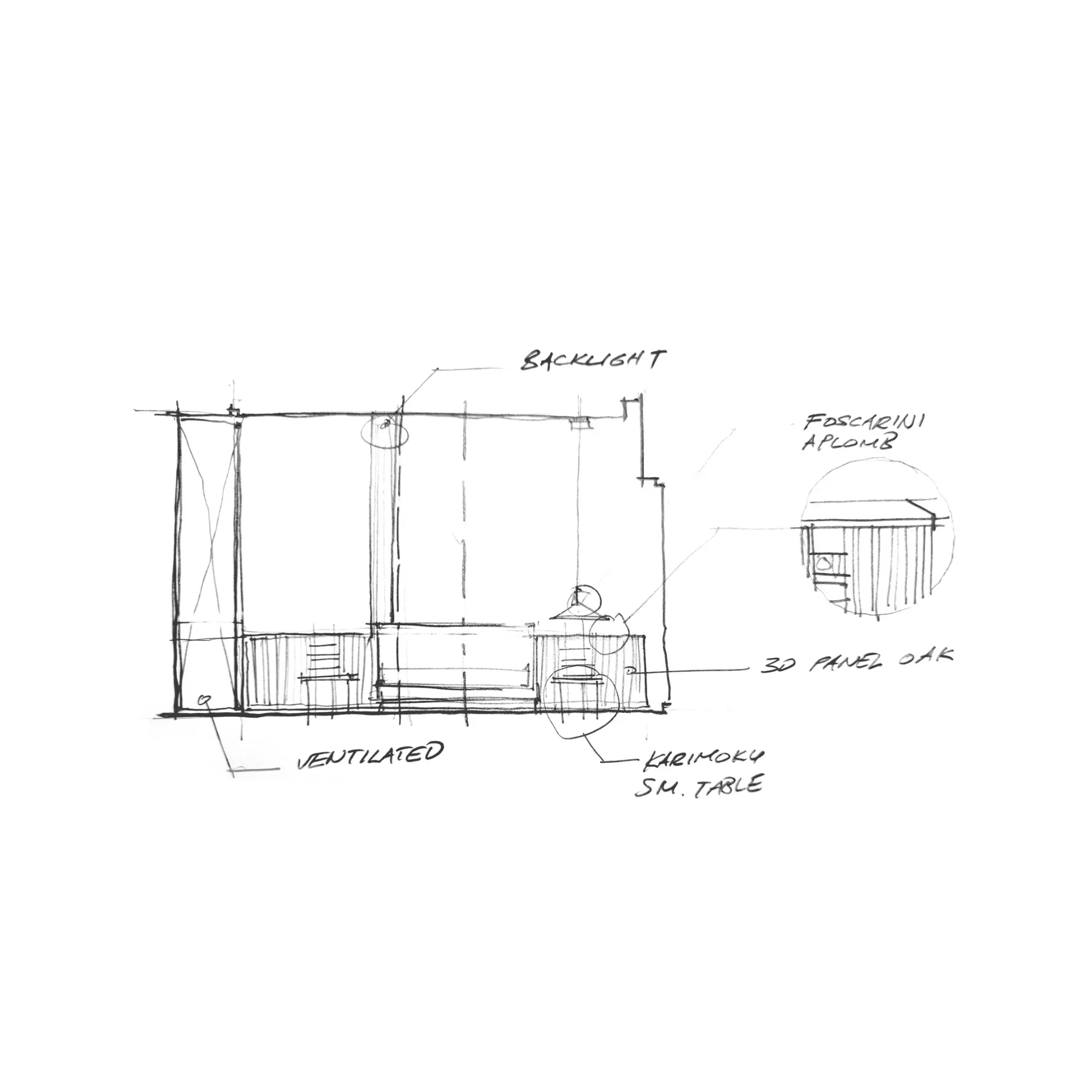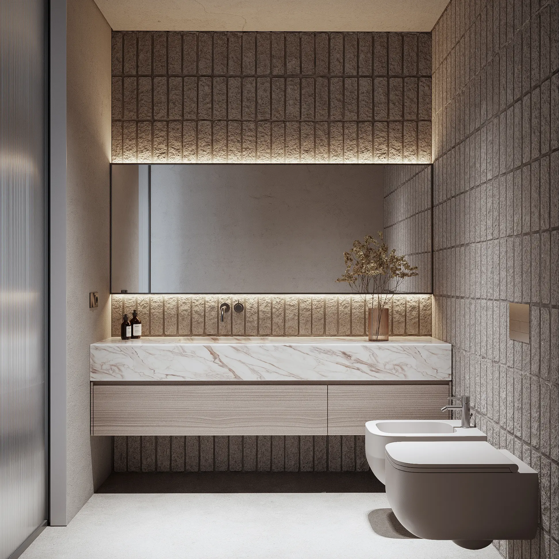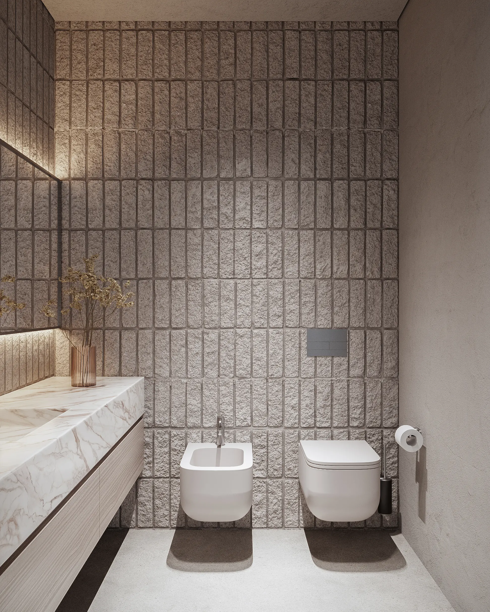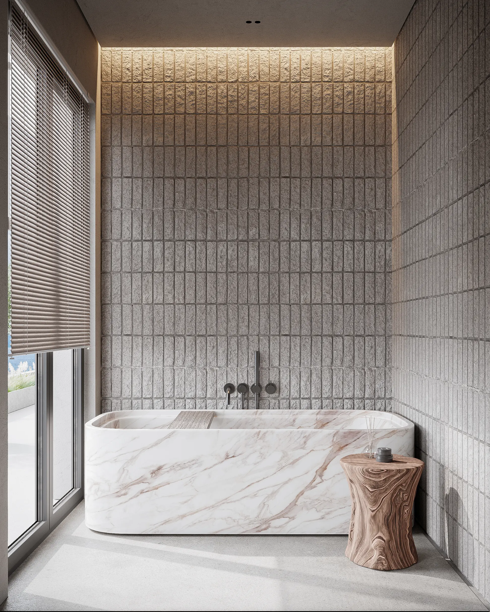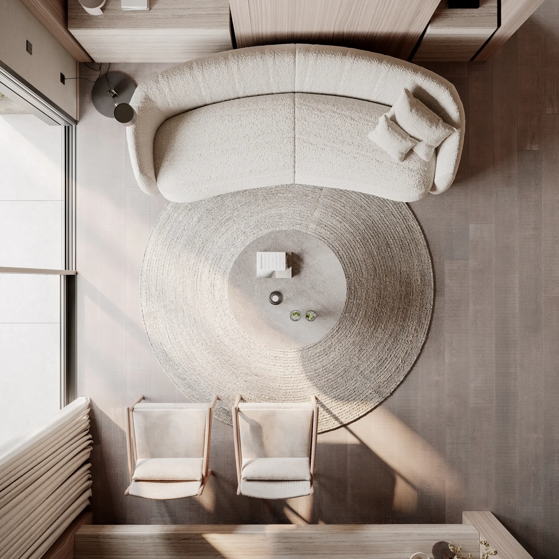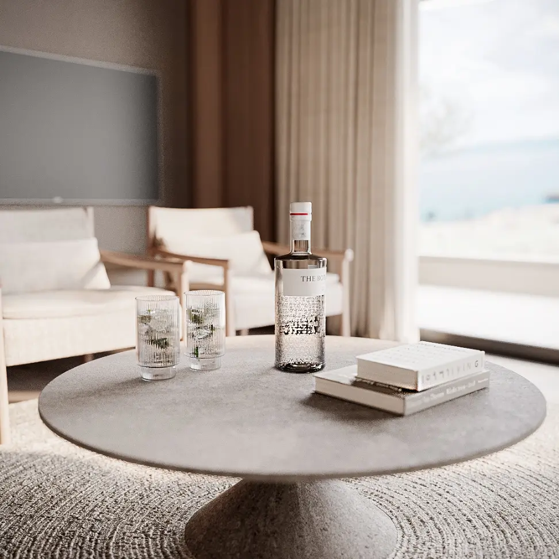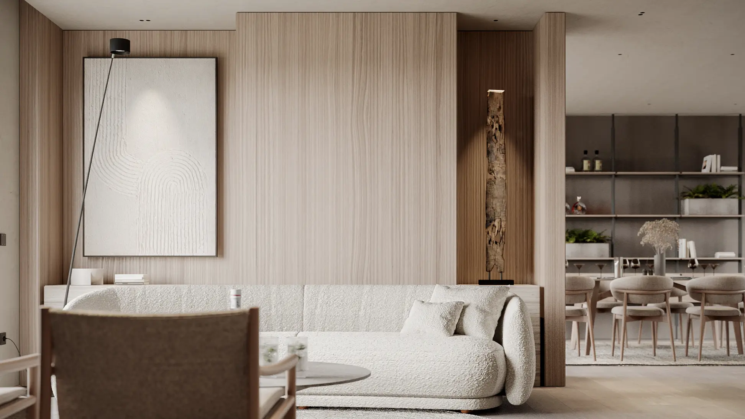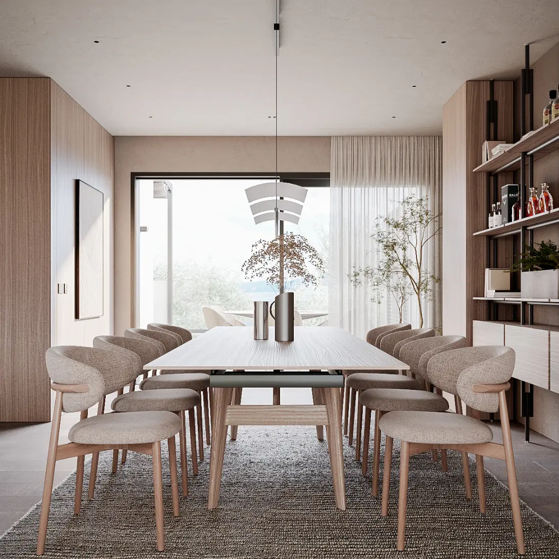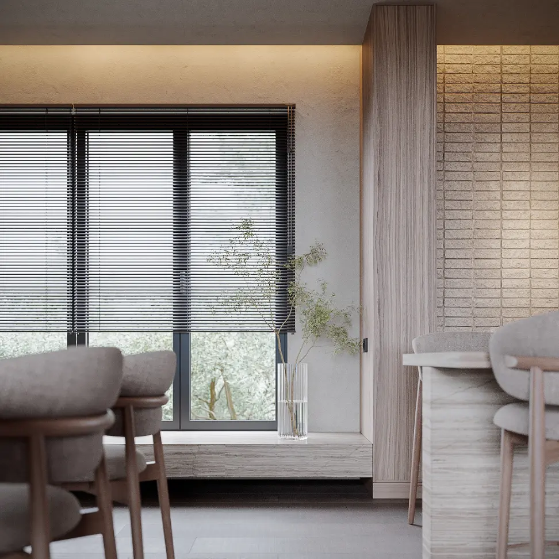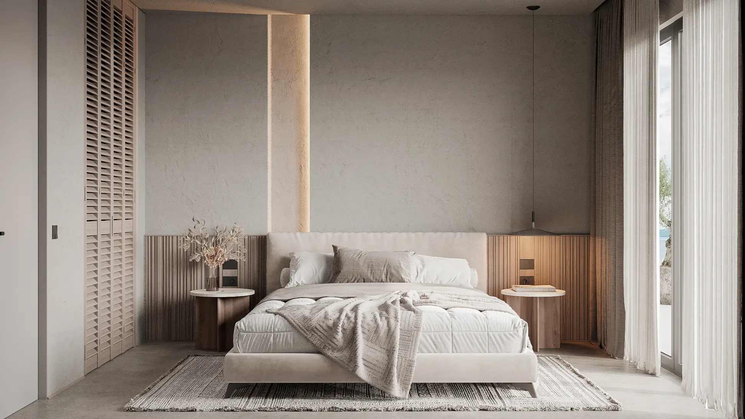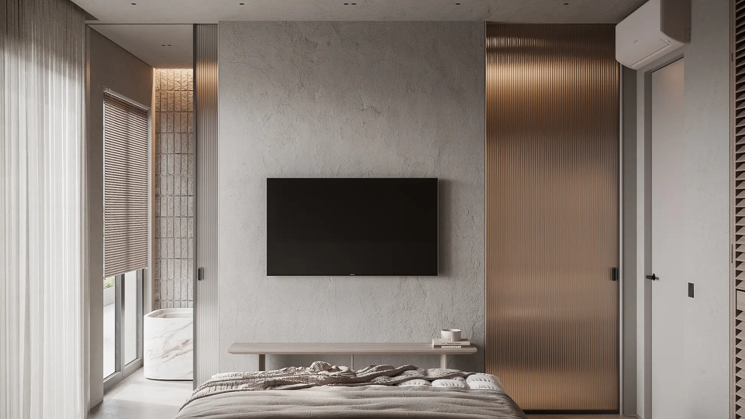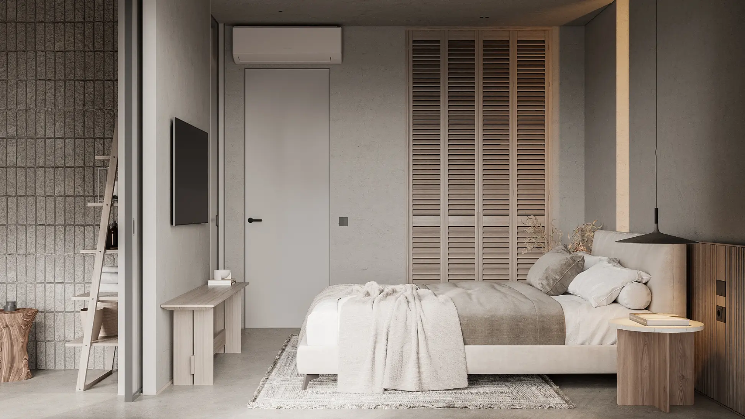Date:
2024
Category:
PROJECT NAME:
PENTHOUSE 21STLOCATION:
DOWNTOWN - TIRANA, ALBANIAPROJECT COMPLETED:
2021PENTHOUSE 21ST
This penthouse presents a thoughtful and poetic exploration of space through the lens of contemporary interior design. It is not simply a display of minimalism, but a nuanced articulation of material, light, and proportion. The design leans into restraint, yet is rich in sensory experience—an elegant interplay of soft tactility and clean geometry.
The walls, clad in pale, vertically grained wood, act as both backdrop and architecture, offering a tranquil continuity that extends through the living and dining areas. The selection of materials is impeccably curated: boucle upholstery, brushed wood, and matte surfaces harmonize in tone and texture, creating a seamless visual flow. This cohesion is not merely aesthetic—it’s atmospheric, evoking a sense of calm that feels almost architectural in its depth.
Furniture pieces are sculptural but never overbearing. The curved, textural sofa suggests softness and intimacy within the otherwise structured space, while the dining chairs, with their subtly exaggerated backs and warm wood frames, strike a balance between craftsmanship and modern refinement. The design avoids the cold sterility that often accompanies minimalism, instead embracing warmth and tactility.
Lighting is treated with equal sensitivity. A singular pendant in the dining area acts as a visual anchor, while recessed fixtures are nearly invisible, allowing the architecture and natural light to take precedence. The overall effect is one of effortless sophistication—a space that feels curated yet livable, intellectual yet deeply human.
This interior stands as a quiet triumph of design intelligence, where luxury is defined not by ornament, but by clarity, material honesty, and emotional resonance.
29.Restaurant KL
This restaurant exemplifies a masterful balance between modernist clarity and organic warmth, achieved through a tightly composed language of form, texture, and proportion. It is a space that operates quietly but confidently—eschewing extravagance in favor of atmosphere, intimacy, and spatial rhythm.
The wall becomes a canvas of restraint, articulated with a soft plaster finish that introduces subtle tactility without visual noise. Centered on this expanse is a sculptural wall installation—three abstracted, green-toned fish forms—that reads as both artwork and architectural punctuation. Its presence introduces a touch of playfulness and a nod to nature, without disturbing the tonal serenity of the composition.
Furniture selections are rigorously curated. The dining chairs, with their continuous curves and upholstered textures, blur the line between function and form, echoing the soft geometry of the wall art. The tables, dark and monolithic, ground the space and serve as formal counterpoints to the lighter materials. Their organic surface patterns suggest a geological richness that plays against the more austere elements.
Lighting is architectural in spirit—linear, minimal, and intentional. Slim black sconces flank the central wall installation like visual brackets, framing the art and defining the dining axis. The lighting strategy privileges atmosphere over brightness, drawing attention to materiality and silhouette rather than spectacle.
This is a space that speaks to contemporary sensibilities: deeply considered, materially honest, and emotionally restrained. It doesn’t assert itself loudly, but rather invites the user into a controlled environment where design is felt more than declared. In doing so, it achieves what many interiors strive for but few attain—a timeless, spatial poise

