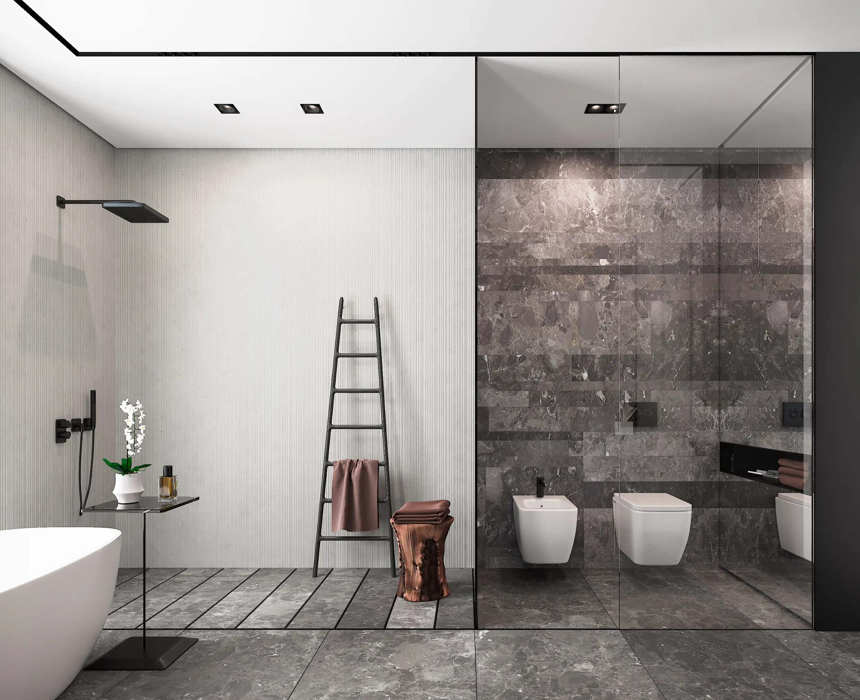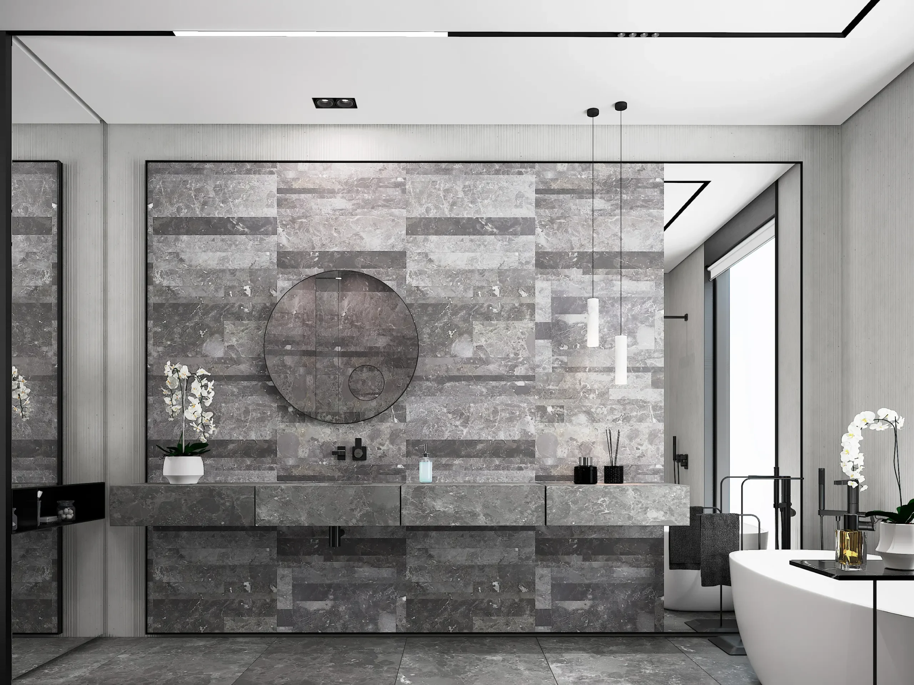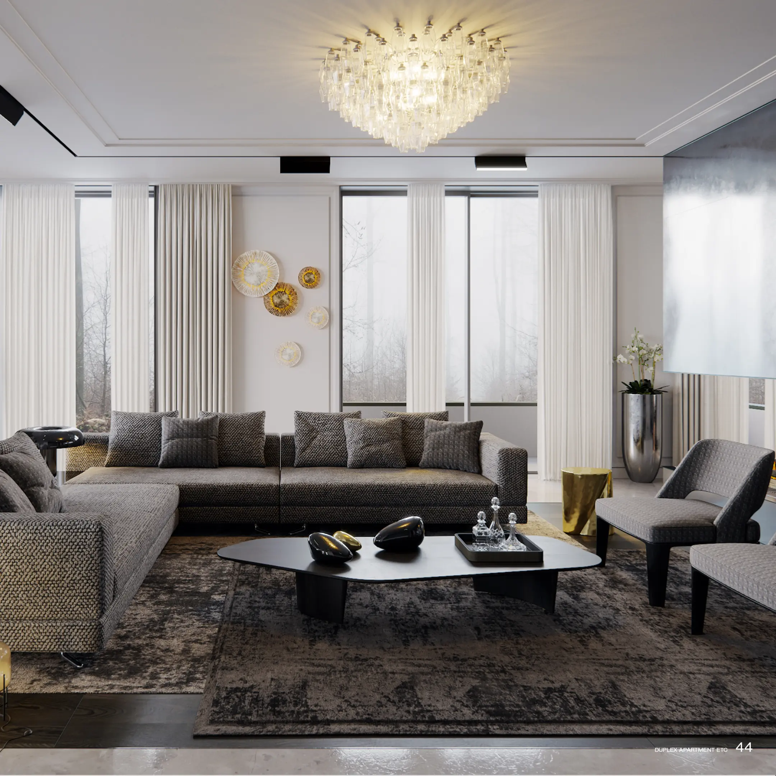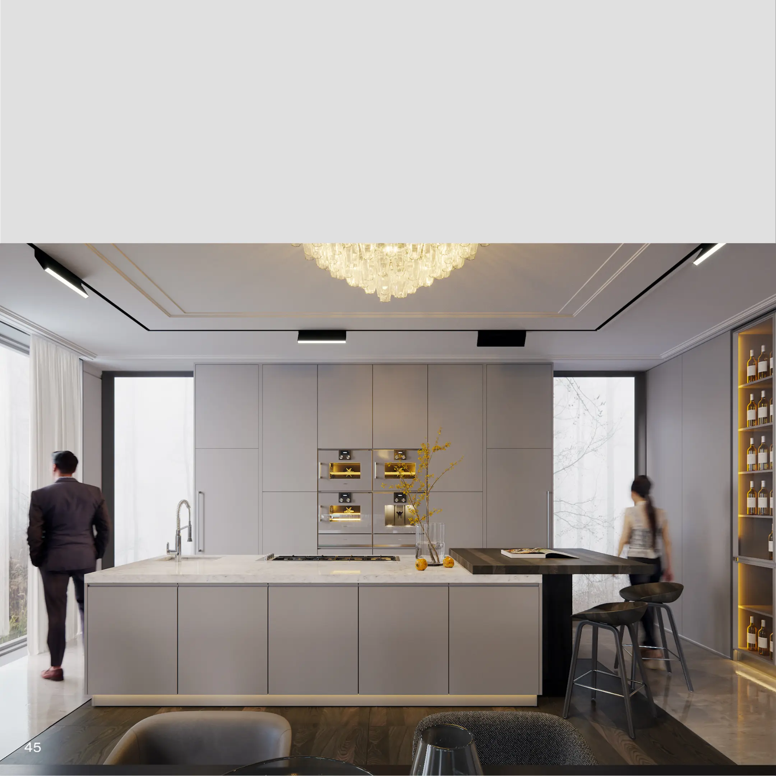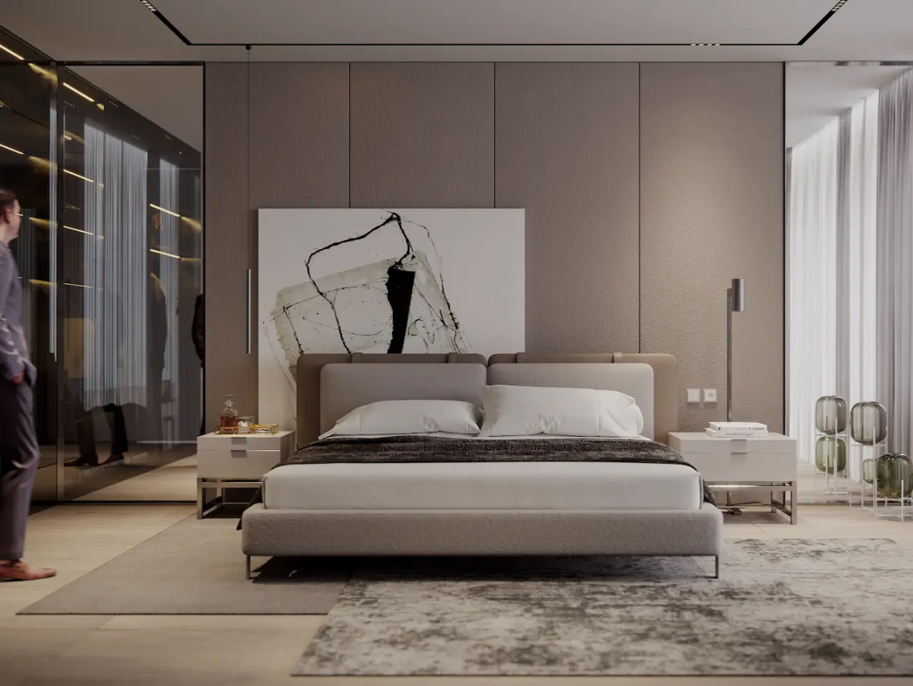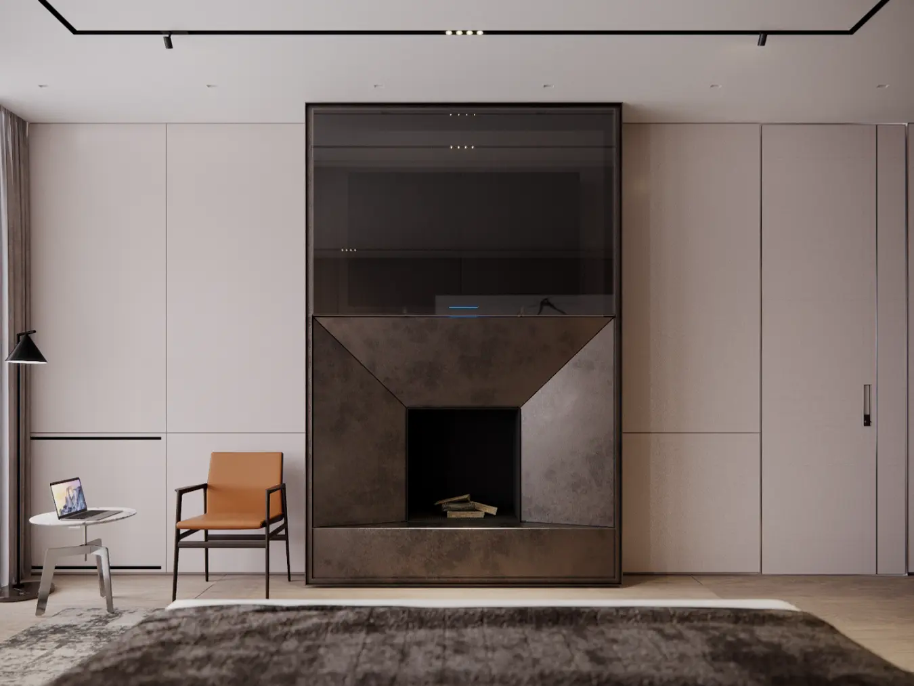Date:
2024
Category:
PROJECT NAME:
TWO STOREY APARTMENTLOCAITON:
TIRANA, ALBANIAPROJECT COMPLETED:
2018TWO STOREY APARTMENT
Here we were tasked with the design and refurbishment of a duplex apart- ment, with two floors each with differentiated functions, connected by an internal staircase. The living area is located in the upper floor, while the night area is located in the lower floor. This home was designed for a bachelet and was indendet to be used by 1-2 persons, and visiting guests. The client wished a refined luxury, while keeping the style and material palette minimal, with some eclectical elements in the architectural lan- guage to give it a warmer feel.
The living area is arranged in an open space layout, with the fireplace working as the single dividing element between the living area and the kitchen and dining area. Adjanced to the living area there is a large balcony doubling as an outdoor lounge area. The upper floor consists of the master bedroom, wich includes a large walk-in-closet, a vanity area, and the master bedroom. The rest of the floor area is occupied by a smaller bedroom for the service lady with the adjanced service area.

